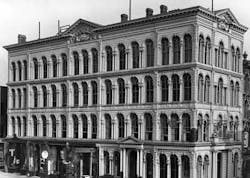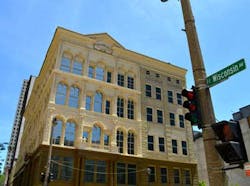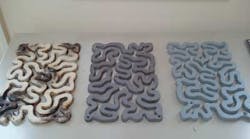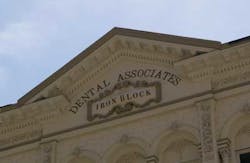Historic building restored for the dental offices of Dental Associates in Milwaukee
(The Iron Block building as it appeared in the 19th Century)
As more dental practices enter into the adventure of office renovation, with many preserving historic buildings in the process, the story of Dental Associates is a true success story. It took well over two years, but Wisconsin’s largest family-owned dental group practice successfully remodeled the historic Iron Block building in downtown Milwaukee, and opened its doors earlier this month.
Dental Associates purchased the building in January 2012, and made a commitment to restore the historic landmark to its former glory. It is the only remaining building with a cast iron facade in Wisconsin.
Iron Block history and exterior restoration
The five-story Iron Block Building began construction in 1860, and is made from pre-fabricated cast iron pieces that were designed to look like ornate carved stone masonry. The pieces were made in New York and shipped by schooner to Milwaukee.
“The Iron Block Building was erected at a time when Milwaukee was a recognized leader in commerce and industry,” said Mark Demsky, AIA, architect for Dental Associates. “It’s more than just a building. It’s an heirloom that represents the innovative and prominent position the city held.”
(Right: After the bare cast iron was exposed, a three-part paint system designed specially to protect ferrous metals was applied.)
READ:Dental office design, reborn in Portland
“Although the building had been white for the past 30 years, it originally featured a palette of colors,” explains Demsky. “Based on our research and consultations with the restoration architects of a sister building in New York City, we selected two primary and two accent colors that are historically accurate and reflect the tones used during the 19th century."
Before painting could begin, Demsky worked with Spray-O-Bond, a Milwaukee-based restoration contractor, to remove decorative pieces that had been added to the building over the years. Those pieces had been fabricated from sheet metal, wood, and foam and were not usable for the authentic restoration Dental Associates was undertaking.
Once that was done, small sections were meticulously sandblasted to peel away layers of paint, primer, and surface rust. After the bare cast iron was exposed, a three-part paint system designed specially to protect ferrous metals was applied. While crews were working to polish the exterior, a pattern shop created patterns and molds of the historic decorative pieces. Foundries in Beloit and Milwaukee fabricated more than 4,200 new pieces identical to the original ones on the building’s exterior.
The team was able to recreate ornamental elements not seen on the façade in over a century, including 119 column capitals, 43 lion heads, and 43 six-foot-long grapevines that spill out of each lion’s mouth. Those elements, as well as cornices, scrollwork, lamb’s tongue molding, vermiculated blocks, fluted columns and pilasters, window screens with grapevine motifs, and thousands of other details were recreated.
In a nod to the building’s new owners, Dental Associates appears on the pediment facing E. Wisconsin Ave.
Behind the interior remodeling
Remodeling of the interior of the Iron Block began in June 2013. After completion in late July of 2014, the company moved its corporate headquarters to the 55,000-square-foot Italianate style building downtown.
Staff amenities include state-of-the-art office space, a dedicated brainstorm space, skylights to bring in natural light, an airy three-floor open atrium, a roof deck, and a café/beverage area on the main floor.
What’s needed today
To staff the new dental center, the company hired 17 dentists, hygienists, dental assistants, and other professionals. In addition, on Aug. 1, it moved 41 employees into its new corporate headquarters, generating 60 new jobs in the area. The multi-story clinic with 29 chairs offers a complete suite of dental services, including general and pediatric dentistry, orthodontics, implant dentistry, and oral surgery. The company now has 11 clinics throughout the state, four of which are in the metro Milwauke area.
(Left: A patient's view from one of the window's of the newly remodeled Iron Block buiilding)
For more information regarding Dental Associates, visit dentalassociates.com.





