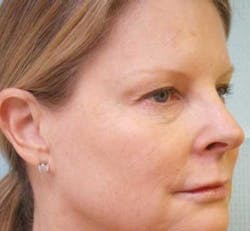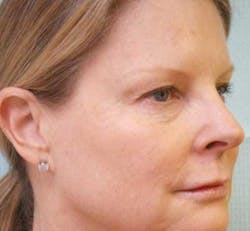Expansion at Tufts University School of Dental Medicine
Editor’s Note from Kevin Henry: I recently had the chance to tour the expansion of the Tufts University School of Dental Medicine with the project’s lead architect, Robert H. Quigley, AIA. Tufts recently added five floors to the top of an existing 10-story building in one of Boston’s most densely populated neighborhoods — Chinatown. It was an amazing and ambitious expansion, and I was very impressed with what I saw. Following is my conversation with Quigley. Henry: This has to be one of your toughest challenges as an architect, right?Quigley: Adding five floors vertically to a functioning building would be a challenge in itself, but add to that the building is located on one of the busiest corners of Boston with no room for construction staging and I think you see what an ambitious project this was. The original building was completed in 1973, and we began the redesign in 2006. Along with the addition of five extra floors came current code requirements about wind and seismic conditions. Henry: And the renovations aren’t through at Tufts, right?Quigley: Now that we’ve completed the five new floors, we’re going back through and redesigning the interior of the original building. We started in the lobby and are redoing the first and second floors. It may take a year to complete that, and then we’ll work up incrementally year-by-year if the funds are available. Our ultimate goal is to continue working with the school to renovate the rest of the building.Henry: How long did the newest five floors take to build?Quigley: We completed the entire redesign phase in 11 months. We had some concerns about codes changing because there are always rumors of what might happen to codes, so once we got going we wanted to move quickly to make sure we stayed ahead of any changes. We built the entire project in about 1.5 years.Henry: Aside from the location, what were some of the toughest challenges you faced with this project?Quigley: Moving the cooling towers off what was the original roof was an ambitious task because the towers serviced not only the dental school but also the hospital complex next door. This changeover had to be accomplished before construction of the new vertical expansion could commence, without impacting the operation of either the dental school or the hospital. Beyond this logistical issue, the real design challenge was to expand the building vertically in a manner that integrated the new five-story addition with the older precast concrete 1970s building below. By extending the new glass curtain wall and metal panel vocabulary of the addition to ground level at the corner intersection of Kneeland and Washington Streets and developing a new main entry, we were able to visually integrate new and old. Henry: I know this is also a very “green” building. Why is that important?Quigley: A building of this size has to be LEED certified. Right about the time our project started, LEED certification became very important to the City of Boston, which now considers itself an innovative green city. We worked closely on the concept of daylighting, which allows more sunlight through windows and, by utilizing a dimmable lighting system, prevents lights from needing to be as bright, thereby reducing the use of electricity. We have sloped ceilings in the clinics that help reflect the natural light, thus allowing in the maximum amount of daylight. It also gives the clinics some of the best views in all of Boston. We also used energy-saving mechanical systems, including radiant heating along the perimeter, and sustainable interior building materials, including certified woods, flooring materials of either natural components or recycled materials, and a carpet installation free of any adhesives.Henry: What are some of the design aspects you like the most?Quigley: The most important things we wanted to do on the new clinic floors was to separate the public/patient side from the private side for faculty and students — or as we called it, separating “onstage areas from offstage areas.” This planning concept keeps patients out of areas where students gather and private clinic support space is located. We also built the walls in the clinic at a level where instructors could monitor their students but patients are shielded. Operatories have shared sinks to minimize plumbing costs. The new teaching facilities include an impressive simulation lab with 109 simulation stations. Additionally, we placed interior glass walls strategically to allow privacy where required, while at the same time promoting visual transparency. This transparency encourages building occupants to interact with each other and allows visitors to get a sense of the inner workings of the school, even from a distance. Henry: Even the fire stair has a touch of flair, right?Quigley: For physical wellness, increased interaction between dental school departments, and energy savings, we wanted to encourage people to walk the stairs instead of taking the elevators. One way we did this was by providing supplemental open stairways linking the two clinic floors. We also used bright colors and large windows in the fire stair to allow in an abundance of natural light, as well as offer great views. By “celebrating” the stair in this way, I think people are using the staircase more than they would if it were just a normal, utilitarian fire stair. Furthermore, from the outside this glass-enclosed stair serves as a lit “beacon” at night, marking the edge of Tufts’ Health Sciences Campus.Nuts and boltsProject cost:The cost of the ambitious, 95,000-square-foot, 22-month vertical expansion development was $68 million. Building history: The original building, built in 1972, was designed to be a 16-story structure; however, the building plan was revised and only 10 floors were constructed at that time. New space:The top five floors recently added include two new clinical patient floors, an expanded simulation laboratory, teaching facilities, a continuing education conference center, and administrative offices.
Key project team members:Owner: Tufts University School of Dental MedicineArchitect: ARC/Architectural Resources CambridgeGeneral contractor: Shawmut Design and Construction

