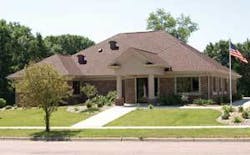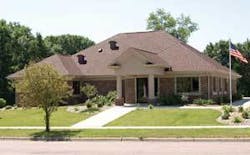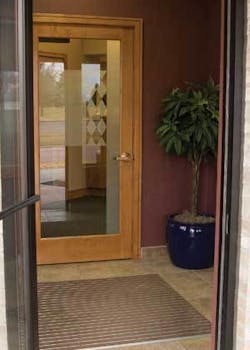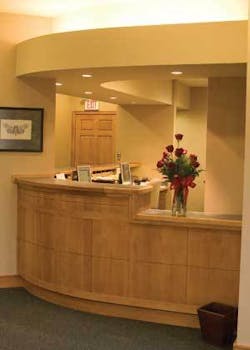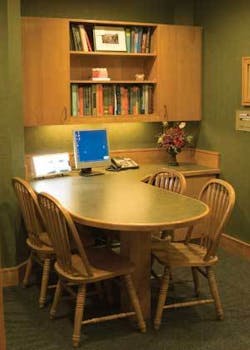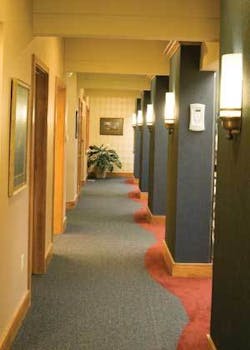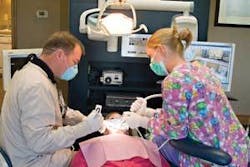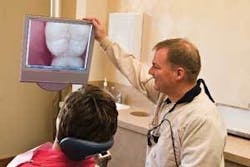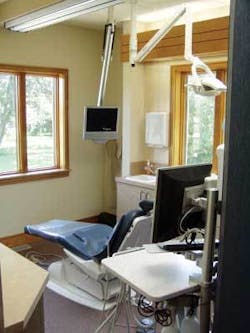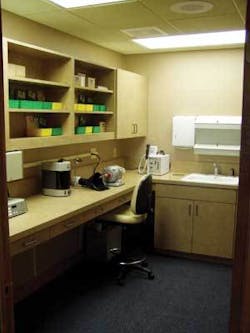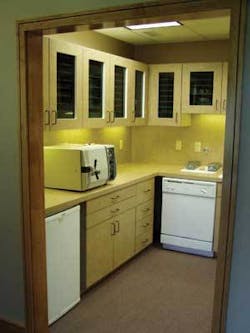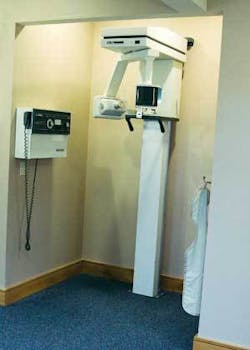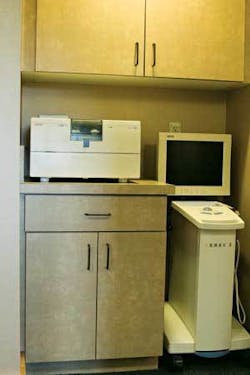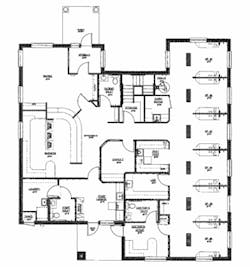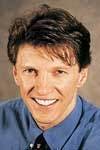2006 DENTAL OFFICE DESIGN COMPETITION: DESIGN EFFICIENCY WINNER
The most effective space planning and use of square footage to meet practice needs and efficiency.
Dr. Thomas A. Schmanski’s Yorkshire Dental Clinic of Brookings South Dakota is the design efficiency winner for 2006. Congratulations to Tom and his wife Kris for their compelling commitment to build a successful dental practice, while raising four children, and turning their vision for a new facility into an award winner.
The term efficiency is often linked with inserting as many functional attributes as reasonable into a small space. For example, in highly urbanized areas where space is leased or sold at a premium, efficiency residential rentals or condominiums may offer space saving solutions such as fold-down beds, and fold-up ironing boards. When forced by limited square footage, design solutions move to combining functions, such as the dinner table / laundry sorting areas. Although creative at times, combination spaces attempting to address the functional requirements of several unrelated activities can be highly IN-efficient and should be avoided if at all possible ... especially in dental facilities.
Yorkshire Dental, a free-standing building of six operatories in 2959 usable square feet, is a great example of segregated spaces efficiently designed to support highly specialized activities and well-conceived partitioning to prevent disparate functions from occupying the same area. Let’s examine each space individually in the Yorkshire Dental Clinic before we review the rationale of organizing all spaces within the dental facility overall.
Patient Entry / Vestibule
In geographical areas with “winter” weather such as South Dakota, a vestibule is highly encouraged to create an airlock between the exterior and interior of a facility. Vestibule dimensions are driven by ADA and fire code requirements. This vestibule is approximately 6’ x 8’ with each door opening towards the exterior egress route. A covered porch also shelters patients entering or exiting the vestibule. The covered porch and vestibule allow an “efficient” separation between entering and exiting patients (and their companions) and those seated in the waiting area. Without a vestibule and/or covered porch for example, a patient waiting to be picked up in inclement weather would be forced to stand or sit in the waiting area near a window to monitor approaching vehicles in the parking lot.
null
Waiting Area
The waiting area is positioned outside of the traffic flow from the entry vestibule to the greeting area of the front desk. Waiting is a distinctly different activity than the “traffic” of entering or exiting, thus the separation. A coat hanging area is adjacent to the entering / exiting pathway. For a six operatory facility, we would recommend seating for a minimum of nine in the waiting area. The Yorkshire Dental Clinic waiting area, sized approximately 11’ x 14’, perfectly accommodates nine adult-scaled seating options.
Business Area
Multiple activities are conducted in the business area. This often creates design challenges to organize these distinctly unique activities efficiently while addressing regulatory concerns such as HIPAA.
Design elements promoting efficiency in Yorkshire Dental Clinic’s business area:
- Entering patients are directed (through design elements in the floor and ceiling) to the greeting area of the front desk. The greeting activity in a general practice is typically a minimal interaction between patient and staff and no confidential information is exchanged. The greeting area is adjacent to the waiting area seating.
- The appointing and transacting area of the business area (often called front desk) is partitioned from the greeting area and adjacent waiting area. Patient sensitive conversations often occur at the appointing / transaction counter. A terrific design outcome of this facility layout is that patients exiting the treatment area corridor literally run directly into the appointing / transaction desk. We often see facility floor plans with exit corridors that parallel the business area which can lead to confusion for unescorted patients as to where to check out. Unfortunately, dental offices must also deal with patients seeking to exit the facility undetected by business area staff. An appointing / transaction counter that is positioned perpendicular to the treatment area exit corridor, as shown in Yorkshire’s plan, is highly recommended.
- A semi-private area is also available more interior to the business area for patients uncomfortable with the environment presented at the appointing / transaction counter. Why is this efficient? Imagine a scenario in which a patient desires a more private conversation to relay the need to adjust his or her payment. The only available private space in the business area is a messy private office used for lunch, collection calls and UPS deliveries. Either you frantically reorganize this space before allowing a patient to enter, or you present a portion of your facility to a patient that conveys disorganization and an unprofessional atmosphere. A semi-private conversation is a specific business area activity and thus it is “efficient” to design a supporting space for that activity.
- Rotating patient file storage units allow patient files to be accessed by staff at the appointing / transaction desk as well as staff in the more private work area on the opposite side of the file units. The partition created by the file units also helps shield patient viewing of printers, copiers and fax machines that often generate untidy appearing work zones.
Patient Toilet
The patient toilet location is very strategic in the Yorkshire plan. Staff seated at the appointing / transaction desk can direct patients from the waiting area or clinic area to the patient toilet and monitor progress or lack thereof.
Consult
In an attempt to save on square footage requirements, many doctors’ first choice is to eliminate the consult room. Fortunately, Dr. Schmanski understood the effectiveness of a space designed specifically to “sell” state-of-the-art dental treatment and provide patients an optimum environment to express their concerns privately. The consult area promotes both efficient case presentation and patient interaction. The consult room seats four comfortably around a built-in peninsula table that attaches to a wall-mounted cabinetry unit. Free-standing tables in consult rooms are not efficient with the advent of digital technology. A built-in peninsula can efficiently house a computer, provide hidden routes for cables and allow esthetic placement or mounting of a patient viewing monitor in a very concise area. Yorkshire Dental appropriately uses glass panels and a glass panel door to enclose the consult room. This allows viewing of consult room occupants and the progress of non-clinical patient interactions by business area staff, which supports efficient staff monitoring of this space.
null
Storage
To designate a specific area according to its unique functional requirements and organize it accordingly is highly efficient even in a storage area. Yorkshire Dental also has the unique advantage of a cost-effective basement for bulk storage. This facility’s storage areas incorporate shallow shelving in the range of 10 to 12 inches deep. Shallow shelving helps prevent items being pushed to the back and hidden from view as often occurs with deeper shelving units (18 to 24 inches deep). This storage strategy also assumes you break down large shipping containers and store items individually on shelves, a storage protocol that greatly facilitates the inventory process and contributes to overall office efficiency.
Staff Area
The second choice by most doctors is to eliminate the staff area in order to save square footage. Once again Dr. Schmanski made a wise and efficient choice including a highly functional staff area. Amenities include a built-in kitchenette with dishwasher, microwave and full-size refrigerator. The staff table comfortably seats six. The staff toilet and laundry / utility area are also contained within the staff area. The staff area also makes a great second entry to the facility and eliminates the need for a redundant corridor that consumes valuable space. Staff lockers and a hanging space are immediately adjacent to the staff’s private entry door.
You may question how this well conceived staff area promotes efficiency. Having some or all staff lunch at the office helps maintain schedules vs. trying to hurry out to a nearby eatery and make it back for the first afternoon patient. Eating “lunch in” also presents the opportunity to answer the phone at most times during the day. Many staff members will appreciate the cost savings and amenity that bringing lunch to work affords them if they choose.
A nice staff area helps attract high quality employees that have the option to pick and choose their place of employment. No facility design miracles can overcome the inefficiency of an office comprised of poor performing and unqualified staff members.
In-house laundry facilities can be a cost savings for the office as well as helping you comply with OSHA requirements.
Doctor’s Office
Dr. Schmanski chose a generously sized doctor’s office. As in the consult room design, a built-in peninsula desk creates a functional configuration to integrate a computer workstation as well as additional seating available for meetings with staff, supply-house representatives and other non-patient interaction opportunities. Most doctors do not maintain their private offices in a clutter-free condition that would enable the space to double as or be a back up consult area. We recommend you don’t attempt that approach either...
Because of ADA requirements there are some interesting interpretations of restroom sizing. Dr. Schmanski, as well as most doctors, prefers the privacy and efficiency of having his own restroom within the doctor’s office. In most facilities, you are required to have a male and female ADA compliant restroom. In this office, the patient toilet and staff toilet fulfill that requirement. A third toilet in the doctor’s office can often be non-handicapped compliant and thus somewhat smaller, saving on square footage. We strongly recommend doctors have their own private restroom if at all possible.
A well conceived doctor’s office with enclosed restroom provides a respite from the constant interaction with patients and staff once you step outside your private space. It is an efficient design solution that translates to a few quiet moments to “recharge your batteries” when your needs are segregated from those of the staff. It can make the rest of your practice day proceed smoothly and efficiently.
Clinical Area
We have now invested approximately 20 paragraphs in describing why Dr. Schmanski’s facility is the 2006 design efficiency winner, and we are finally going to consider the clinical area. A major mistake made in many new facility designs and outcomes result from the lack of consideration given to the areas previously described. In design, we consider these areas part of the pubic and private zones. Many design resources operate from a philosophy of incorporating as much clinical equipment and hopefully function as possible into a space. The remaining unused space can be used to accommodate other less essential activities. After all, if patients do not ultimately receive dental treatment, there is no reason for them to visit your facility in the first place.
Conversely, if you cannot attract and maintain qualified staff, attract and maintain quality patients, enthusiastically sell state-of-the-art comprehensive dentistry, schedule appointments and collect fees for clinical treatment, in time you will not ultimately have many patients receiving dental treatment. A great and efficient facility effectively balances the public, private and clinical zones.
Dr. Schmanski’s first office was a clinical equipment-driven design and not efficient. All support areas were poorly conceived and poorly placed within the facility. This outcome motivated him to seek dental facility design specialists to help guide the design of the new facility.
Sterilization Area
As you can see in the floor plan, this space is positioned centrally to the six operatories. This shortens the cumulative average travel distance from the operatories to the sterilization area during the practice day. The sterilization area is somewhat unique in that it contains very specialized functions that also happen to be sequential. Custom designed cabinetry promotes a linear flow working surface at 34” above the finished floor. The instrument sterilization regimen proceeds in a counterclockwise direction within the 8’ x 10’ space. Trash drops initiate the contaminated break down of procedural set ups transported from the adjacent operatories. The galley-style configuration enables great separation of contaminated and sterilized activities. Tinted glass panels in upper cabinets allow efficient viewing of storage items within the sterilization.
Unlike Yorkshire Dental Clinic, many facilities create great inefficiencies in the clinical area by intertwining the sterilization process with lab equipment, bulk storage items and even misplaced kitchen appliances intended for a nonexistent staff area. We have seen many autoclaves splattered in plaster and coffee pots rinsed alongside curettes and scalers in multifunction inefficient spaces.
Lab Area
The lab is a segregated space approximately 9’ x 11’ and provides ample space for the typical lab procedures of a general practitioner such as Dr. Schmanski. Efficiency promoting design elements include a dust collection system and continuous plug molding along the working surface to allow multiple configurations of equipment pieces according to procedural evolution. The lab area also provides a sit-down workbench area for extensive trimming and grinding procedures with a lab handpiece or lathe.
null
Dark Room
In terms of efficiency, direct capture CCD panoramic digital x-ray units and CCD direct capture intraoral sensors are the best if integrated properly. Unfortunately, cost issues still impact most practitioners’ decisions to upgrade their facility to direct capture CCD digital radiography or the less costly and less time efficient phosphor plate scanning technology. Dr. Schmanski made the investment decision to stay film-based for an interim period to help defray some of his new facility investment requirement. After the sterilization area, the darkroom is the most frequently utilized clinical support space. The Yorkshire Dental Clinic darkroom is adjacent to the sterilization area and main feeder corridor to the operatories. After the conversion to digital radiography, this darkroom will provide a great on-deck storage area.
Panoramic Unit Niche
The panoramic unit is positioned in a space-saving niche directly off the operatory corridor. The efficiency of a niche vs. an enclosed room with a door is two-fold. The direct access to the unit is quicker, while still maintaining radiological safety standards, than opening and closing a door. In addition, an enclosed room with a door and panoramic unit would consume 20 to 30 more square feet than the corridor adjacent niche to satisfy handicapped access requirements.
null
Cerec Unit Niche
The Cerec unit niche is positioned opposite operatory five and near Dr. Schmanski’s private office. Dr. Schmanski’s practice fully utilizes the benefits of this technology. The Cerec niche displays the milling unit, allowing curious patients an opportunity to view fabrication of their restoration. Storage cabinetry surrounds the milling unit and effectively organizes the milling material options. The acquisition unit is also stored in this niche for easy access and transport to the adjacent operatories.
Operatories
Yorkshire Dental Clinic operatories are the cumulative result of many, many years of development and creative design work leading to a configuration that many dental design specialists consider the most efficient operatory available.
Design elements promoting efficiency in Yorkshire Dental Clinic’s operatories include:
- Dual entry at the rear of the operatory enables the shortest travel patterns from the corridor to the seated chairside position for the operator and assistant.
- Dual-function rear-delivery units allow ambidextrous use and remove threatening instrumentation from patient view.
- Periapical x-ray heads are mounted in the twelve o’clock position in all operatories and promote quality image capture and immediate access to units at all times.
- Side support cabinets are positioned within seated reaching distance for operator and assistant to supplement working surface availability during a clinical procedure.
- Headers at a seven-foot height above the entry to each operatory trap sound in operatory and promote privacy while maintaining a sense of openness.
- The dental patient light is track mounted on a ceiling beam at an eight-foot height. This allows maximum positioning flexibility for the patient light, and additionally the ceiling beam helps compartmentalize unwanted sound transmissions.
- Dual monitors connected to a networked CPU provide Dr. Schmanski and staff the ultimate in efficient access to digital technology before, during and after all clinical procedures. Patients comfortably view educational and entertainment programming in all dental patient chair seating positions. Operator and assistant have ergonomic access to CPU inputting devices and monitor screen at twelve o’clock. The twelve o’clock monitor screen is not viewable by a seated patient.
As we mentioned earlier, efficiency is promoted through appropriate segregation of individual spaces and effectively addressing the functional requirements within each space. Equally important is the organization of those individual spaces within the overall facility perimeter. Zoning is a tool used by designers to effectively organize space adjacencies in the most efficient and psychologically advantageous positions. Yorkshire Dental Clinic is a terrific example of optimum dental facility zoning.
Any dental facility is comprised of three design “zones.” The design goal is to group individual spaces from the same zone together and provide separation between zones. This promotes efficiency and lowers stress-inducing interactions.
Clinical Zoning
- Public Zone - Patient entry; vestibule; waiting area; business area; patient toilet; and consult
- Private Zone - Doctor’s office; doctor’s restroom; staff area; staff toilet; laundry area; storage; and dental mechanical
- Clinical Zone - Operatories; sterilization area; dark room; panoramic unit niche; Cerec niche; and lab
I have learned through my own personal experience in an inefficient office, even the most skillful staff can be rendered inefficient and thus less productive when the facility does not support their work and interactive efforts optimally. I also see many practitioners struggling with these inefficiencies in their facilities every practice day. Hopefully the example of dental offices like Dr. Schmanski’s will inspire renewed thinking about how important the efficiencies of your facility can be in making your practice experience both positive and highly productive.
Congratulations to Tom and Kris Schmanski for winning the 2006 Dental Office Design Competition - Design Efficiency Winner!
Biographical Sketch
Dr. Jeff Carter is co-owner of the Practice Design Group, based in Austin, Texas. PDG specializes in providing architectural, interior design and equipment, and technology integration services to dentists nationwide. Dr. Carter may be contacted by phone at (512) 295-2224, by e-mail at [email protected], or by visiting PDG’s Web site at www.practicedesigngroup.com.
