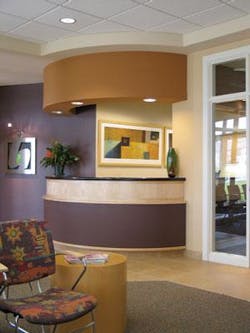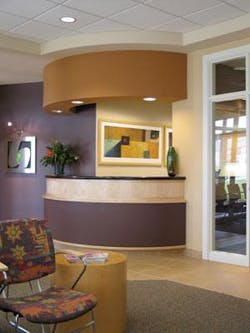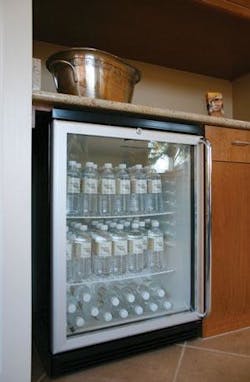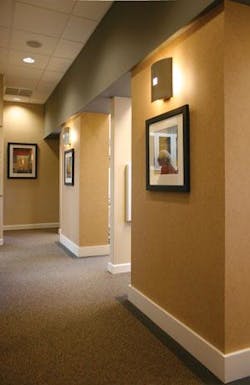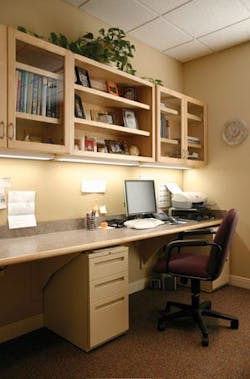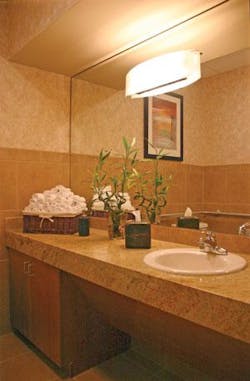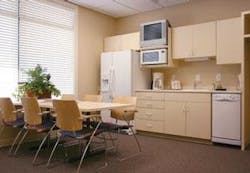A Woman’s Touch
Office design for women dentists
WRITTEN BY
Geri True, ASID,
Unthank Design Group
Early in my career in interior design, a male client surveyed his surroundings and said, “I guess what this place needs is a woman’s touch.” Stifling a touch of righteous indignation, I replied, “No, what it needs is a professional’s touch.” Like their male counterparts, women who practice dentistry should project professionalism through their office environment. It is possible, however, that female dentists have a better understanding of the nuances of office design that contribute to the optimal patient experience.
While contemplating the differences between designing an office for a female vs. male practitioner, the similarities actually surfaced first. Debbie Castagna, a management consultant at Insight Solution, stated, “I’ve worked with many women over the years, and for the most part their design needs are similar to those of their male colleagues. They want a comfortable environment for patients and team members, an office that flows well and emphasizes sound ergonomic principles, has enough space, and is well-organized. However, some of the women I work with put special emphasis on some nice touches. I know a periodontist who has a fantastic patient restroom with several spa features, such as a fragrance diffuser used as aromatherapy, high-quality paper hand towels, silk flowers, extra rolls of toilet tissue tied with ribbon, and complimentary toothbrushes and toothpaste. It really is lovely.”
Virginia Moore, also of Insight Solution, shares this thought: “In my experience, I have found that women dentists don’t necessarily design a feminine, froufrou office, but rather a facility that appeals to the senses. One that is professional, not sterile, welcoming, but not cozy-cute, with a soothing sense conveyed through color, lighting, texture, scent, and artwork. They also want a facility that provides good ergonomics for them and their team members.”
The need for an office design that is highly functional, efficient, cost-effective, and flexible is consistent for both genders, so what differentiates the office of the woman dentist? Perhaps it can be summarized with one word: marketing.
Without resorting to quotes from books about Venus and Mars, we understand that women and men are, to put it simply, different. In the world of dentistry, women make up more than half of the patient population, and more importantly, they are the ones who decide where their families will receive dental care. A woman dentist has an almost unfair advantage in keeping with the concept of target marketing; to a large degree, she is her target market.
Exactly what does that mean for office design? A quick look around almost any female-focused retail environment (Banana Republic, Bath and Body Works, IKEA, or Crate and Barrel) leads to some conclusions about what “today’s woman” wants. Stressful careers, tight schedules, economic pressures, care of family and self, and the desire to maintain a certain standard of health and attractiveness can certainly lead to overload. Women crave calm, simplicity, order, and a sense that they are the ones being nurtured. Successfully attracting female patients means giving them just that. It does not necessarily mean opulence or glamour, but rather a place of calm during a chaotic day.
Dr. Jeri Rush said, “Of course I wanted a ‘wow’ factor, but I also believe women dentists have an increased sensitivity to accommodating staff and patient needs, such as providing warm towels after treatment.”
Ethel Hammond, patient coordinator for Dr. Elena Puig of Dynamic Smile Design, said that their female patients often comment on the esthetics of their office design. She said the use of soothing colors (a mix of warm and cool neutral shades), natural materials (such as light cherry wood, granite, and slate), and details such as tabletop fountains create a warm, comfortable, and welcoming environment.
A well-appointed patient restroom is often a priority in the offices we design. Both male and female doctors recognize this as a valuable indicator of quality for their patients, particularly those new to the practice. There are several issues to consider in patient restroom design. Foremost, they must comply with all applicable ADA/ANSI standards for accessibility. Likewise, the building materials are governed by codes for slip resistance, flammability, and sanitation. In addition, light fixtures should provide ample light without glare or excessive heat output. Placement of the patient restroom within the office must allow for staff monitoring, appropriate traffic flow, and patient privacy. Addressing family needs by providing a baby changing space can be greatly appreciated.
The desire to design for family needs may extend to the doctor and team. Dr. Rebecca Hohl included space for a portable crib in her private office in her new orthodontic practice. As the mother of a young son and newborn twins, Dr. Hohl is sensitive to the possible future needs of her team. She says, ¿The ability to accommodate children is important not only for me, but for my female employees as well.
Dr. Nancy Holm considers her private office a “retreat.” She added space for a reclining chair and ottoman, which are used by Dr. Holm and her team when they need a moment of rest.
Marketing can be internal as well as external. Given the importance of attracting and retaining high-quality team members, the significance of the office environs cannot be underestimated. Dr. Holm reinforces this idea, particularly with regard to hiring new employees. “Dentistry used to be considered a cottage industry, but this is no longer the case. When prospective team members visit, they pay attention to an office’s appearance.”
Today’s dental offices are staffed almost entirely by women; therefore, specific needs must be acknowledged. Staff lounges should be clean, well-lit, esthetically pleasing, and spacious enough for a table and chairs so team members do not have to eat lunch in their laps. Individual, lockable storage units should be provided for each person’s personal items. There should be a separate restroom for female staffers in practices with a male doctor or other male team members. Ideally, this restroom should include storage space for toiletries.
The impression created by your office can have a ripple effect to other dental offices. As an endodontist, Dr. Jeri Rush feels that team members have an effect on referrals from other offices; when the referring doctor offers a choice of specialists, patients often ask the staff for suggestions. Understandably, the appearance of the referral office and the extras provided for patients play a role in their recommendation.
Never have women had more freedom to express their individuality. Fortunately, this freedom extends to the appearance of their offices. Dr. Pam West states, “Your office exemplifies the personality of the practice and the care you provide.” If patients like you, they will appreciate an office that looks like you. Elements such as color, furniture, artwork, and accessories speak volumes about what makes you and your practice unique. Through careful planning, appropriate interior design, and attention to detail, you can create an environment that enhances not only the daily work life of you and your team, but the lives of your patients, as well. ■
Contemporary accent lighting adds drama to a serene, neutral color scheme.
The staff lounge need not be lavish, but a clean, bright, pleasant space with a table and comfortable chairs.
Tabletop fountains and water lend soothing movement and sound to the waiting area.
Geri True, ASID
Ms. True is the director of interior design for Unthank Design Group in Lincoln, Neb. The 24-year veteran of the profession has received numerous awards for her design work and recognition for her service to the American Society of Interior Designers. You may contact Ms. True at [email protected].
