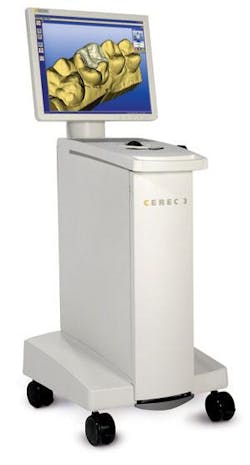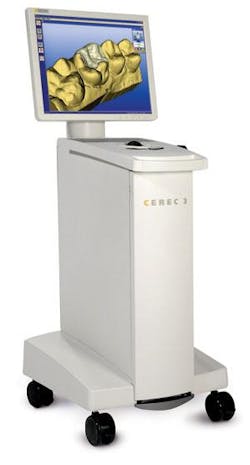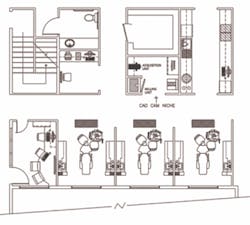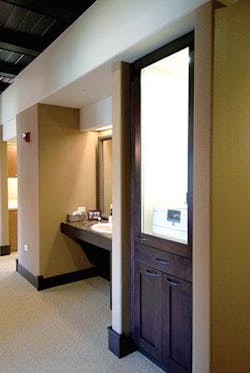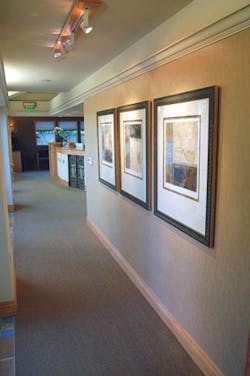CAD CAM Technology and Office Design
By Jeff Carter, DDS
Of all the recent advancements in dentistry, CAD CAM technology has been one of the most profound. Offering patients partial- and full-coverage restorations in one visit has proven a very positive addition to many practices. The practitioner profile, that is the types of practices most likely to integrate CAD CAM technology, is also intriguing. Due to the intellectual and capital investment required, CAD CAM systems are not typical components of start-up practices. Nor are CAD CAM systems as popular with established practices at or past the midpoint of their careers. That identifies an interesting demographic group that, in my experience, has benefited most from this technology.
Dentists between the ages of 32 and 46, in my experience once again, are “maturing” practitioners and prime candidates to receive an energizing boost to production and overall patient perceptions of their level of treatment with the introduction of CAD CAM technology. Why is this distinction even important? This maturing age group is also typically struggling with how to best manage the growth and development of their practices.
Successful practitioners grow their patient base during this time period and invest in facility infrastructure including equipment and technology. When this growth period is managed well, practitioners are able to develop investment-return practices which include facility ownership. Ultimately, owning a free-standing building or condominium dental facility creates multiple transition / partnership opportunities you will not typically experience if your career is relegated to one or more unfortunate lease space options. For those of you in the 32-46 age group envisioning the development of comprehensive services practices, a huge deterrent to that development is practice facilities located in nonprofessional environments. It is much more difficult to “sell” state-of-the-art dentistry when your facility shares demising walls with a sandwich shop and 24-hour convenience store.
The preceding rationale, in my opinion, justifies thoughtful integration of CAD CAM technology into an existing facility to take full advantage of all positive benefits. Do not overlook the importance of patient perception that your practice is state-of-the-art.
The introduction of a CAD CAM system into an existing practice can be more of a challenge than in new design and construction due primarily to lack of space. If your practice is the first in your area to introduce this technology, consider a press release to the local newspaper or scheduling an interview with the local paper’s technology columnist if they have one. An informational display espousing the benefits of CAD CAM technology in the waiting area is also recommended. Most facilities would benefit from a “tasteful” waiting area informational kiosk. This may include a brochure rack, product display, framed or laminated photos, and possibly an LCD screen displaying CAESY or other equivalent patient educational programming. The LCD screen presentation is an excellent venue to introduce CAD CAM technology in the waiting area.
CEREC, by Sirona, is the market leader in CAD CAM technology for dental facility use. For production labs, several manufacturers offer various combinations of scanning and milling units. CEREC systems are comprised of two units. The acquisition unit scans the tooth preparation and houses the hardware and software components utilized by the operator to design the restoration. The acquisition unit has a wireless transmitter that communicates with the milling unit. The milling unit fabricates the restoration utilizing proprietary milling blocks of various shades and composition. The milling unit does not require chairside access.
CEREC’s current acquisition unit creates a footprint of approximately 18” W x 42” H x 24” D. The acquisition unit is on casters and requires line voltage. Efficiently moving the acquisition unit into and out of your existing operatory configuration can be a challenge. The unit is typically placed in the nine o’clock position for right-handed operators and three o’clock for left-handed operators to allow positioning of the scanning wand in the oral cavity. For those of you with radius-style or over-the-patient style delivery units, this can create positioning conflicts at nine or three o’clock. If you are considering new delivery units in conjunction with the integration of a CAD CAM system, dual function rear-delivery is best choice to avoid chairside pathway conflicts between the operator’s module and acquisition unit.
The standard CEREC milling unit is approximately 18” W x 10” H x 17” D. A newer version with a quicker milling cycle, the MC XL unit, is approximately 28” W in comparison. The MC XL width does create challenges in cabinetry incorporation with the increased width. The milling process is noisy and can be considered an unwanted sound intrusion into your facility environment. The noise factor will not be an issue if the milling unit is integrated into your facility in a manner similar to other pieces of lab equipment such as a model trimmer. Thanks to feedback we have received from practitioners, the current preferred method of incorporation is to prominently display the milling unit in the operatory corridor and allow interested patients to view the fabrication of their restoration. If you agree with this strategy, a glass cabinetry enclosure is a must to muffle the grinding noise generated. Sirona manufactures a cabinet specifically to house the milling unit and associated materials. We have often created custom cabinets to display the milling unit. On occasion, we have also created an enclosure to highlight the milling unit and house the acquisition unit to take full advantage of the cutting-edge appearance of these units.
In new facility design, you can “showcase” a CAD CAM system with the following additions to your drawings:
- Informational kiosk in the waiting area that includes brochures and monitor display information educating patients as to the value of CAD CAM technology and one-visit restorations.
- Adjacent to the operatory corridor, prominently display the milling unit in a glass enclosed cabinetry enclosure. You may also store and display the acquisition unit in this same niche area. Space permitting, you may even consider patient seating near the milling unit.
- Take advantage of lighting options such as track light systems and accent fixtures in the corridor to display the CAD CAM niche and other items of interest such as artwork. Corridors with areas of light and shadows are much more interesting spaces to traverse. Corridors with generic 2x4 florescent ceiling light fixtures every few feet should be avoided and often connote low-end retail or clinic-feeling spaces.
A Biographical Sketch
Dr. Jeff Carter is co-owner of the Practice Design Group, based in Austin, Tex. PDG specializes in providing architectural, interior design and equipment, and technology integration services to dentists nationwide. Dr. Carter may be contacted by phone at (512) 295-2224, by e-mail at [email protected], or by visiting PDG’s Web site at www.practicedesigngroup.com.
