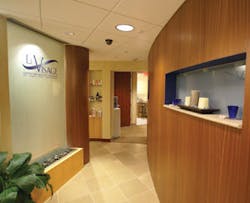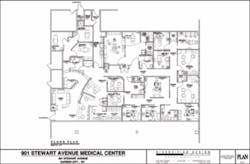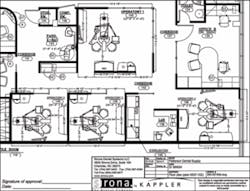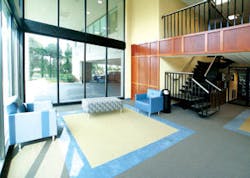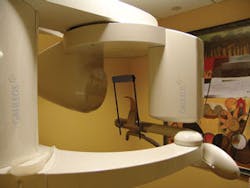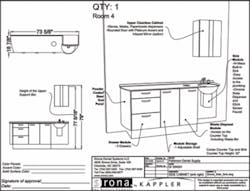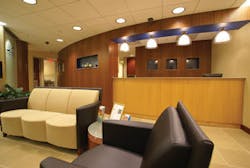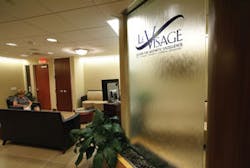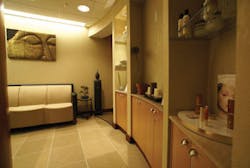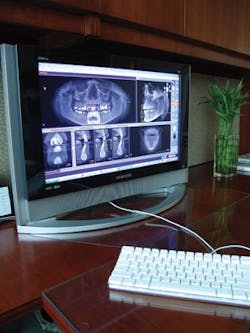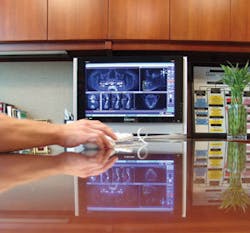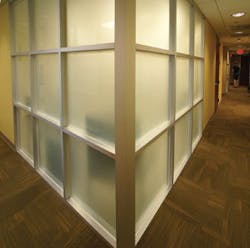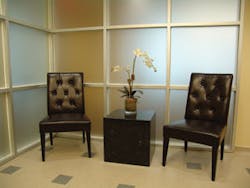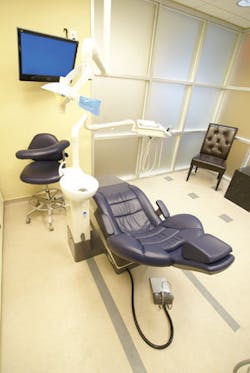The Power of One
Using Only One Equipment Manufacturer, A Long Island Dental Office Has Found Smooth Sailing
Story by Jeff Carter, DDS
This issue features a unique office in Garden City, New Jersey. The 4,060 square foot interior space is comprised of four functional zones. Dr. Pankaj Singh’s dental treatment area is 1,101 square feet. Dr. Prasad, a plastic surgeon, provides services in 1,148 square feet of the facility. Spa services are housed in 480 square feet. Dr. Singh, Dr. Prasad and the spa services share a 1,331 square foot common area.
null
null
The addition of spa services is initially attractive to many dental practitioners when planning a new facility. The concept of introducing relaxing and “soothing” spa procedures to provide an emotional contrast to many patients’ perceptions of stressful dental treatment is interesting. The business downside is that the spa facility will not generate the income per square foot of a dental facility. For example, solo-proprietor massage therapists are rarely located in the Class “A” buildings typically associated with professional service providers such as dentists, physicians, attorneys, engineers, etc.
null
null
The design of Dr. Singh’s 1,101 square foot dental facility was outcome of collaboration between Diversified Design Associates Architects (the architect of record for the project) and Sirona design support services provided through Patterson. Sirona is the equipment and cabinetry manufacturer for Dr. Singh’s clinical area. Patterson is the dealer (or “reseller”) of Sirona products in the United States. For an initial equipment and pre-manufactured cabinetry investment of $379,921, Sirona provided a schematic layout at no cost to the doctor.
null
null
Aspects of the Sirona Clinical Plan to Note
- Sterilization is located central to four operatories to minimize travel patterns and increase efficiency.
- The panoramic-cephalometric unit is strategically positioned in an alternative corridor leading from the reception area to the dental clinic zone. Commonly the design of a pan-ceph niche adjacent to a corridor yields a space four feet six inches deep and seven feet six inches wide, but in this layout the design team chose to inset the pan-ceph unit an additional one and a half feet to further remove the unit from exposure to the corridor.
- Operatory one provides efficient access for operator, assistant and patient. The additional space consumed for residential seating shifts the tenor of the space into that of an exam-consult area.
- Operatory two and three are configured identically and provide efficient operator and patient access. With the dental patient chair reclined, the assistant is blocked from exiting the room without disrupting the treatment procedure and position of supporting surfaces.
- Operatory four is a mirror image of operatory two and three. In this configuration, patients are required to traverse to the right side of the patient chair with the patient chair upright to gain access. With the patient chair reclined, the operator is blocked from exiting the room during the treatment procedure without disrupting assistant and support surface positioning.
- The introduction of cuspidors in operatories one through four “one-sides” the rooms and eliminates the possibility of ambidextrous configurations.
- The storage room for clinical supplies is approximately three feet by three feet and has the capacity to provide up to 18 lineal feet of storage. Space permitting, a four operatory dental facility typically requires 125 to 150 lineal feet of clinical supply storage in addition to the storage capacity of sterilization and operatory cabinetry.
null
Instructive design elements and configurations in other areas of this unique facility include:
Waiting Area
The waiting area presents an upscale and contemporary aesthetic to patients. The porcelain tiles look like travertine and provide a pleasing contrast to the wood veneer walls throughout the waiting and business area. The greeting portion of the front desk is a simple contemporary shape veneered in a light maple and easily identifiable to new patients.
null
As we see in this example, mixed furniture styles are a great way to avoid a clinical look and feel for any facility. An etched glass water wall displaying the facility logo, ‘Le Visage’ forms the focal point of the waiting area. Water features are currently very popular additions to any dental facility. The unit shown is this example is a well-crafted manufactured item with a significant investment attached. The hydrodynamics of water is not well understood by most and the temptation of rigging your own glass panel with cascading sheets of water should be avoided. Even the most professionally designed and installed water features may occasionally “spit” at passersby.
Functionally in plan, the transaction / appointing area is separated from the waiting area to privatize exiting patients conversations.
null
One design trick for waiting areas which requires an additional aesthetic investment is to introduce a gypsum board (sheetrock) ceiling to the waiting area. Drop acoustical tile ceilings have a more commercial look and a tendency to lessen the upscale impact. Gypsum board ceilings with variations in elevation and indirect lighting features greatly enhance the waiting area ambiance. In dentistry and especially plastic surgery, doctors are attempting to attract patients with discretionary income willing to invest in their health and appearance. Generic and sterile looking spaces can be a detriment to attracting upscale, discretionary income patients that may have several treatment provider options.
null
Consultation Rooms
Wood veneer cabinetry housing a large LCD presentation screen provides an excellent area to “sell” the benefits of state-of-the-art dentistry. Countertops attached to cabinetry systems are the best configuration to hide cables and hardware associated with digital presentations. A great aesthetic element in this facility is the introduction of metal framed translucent panels which transfer light from the corridor into the consultation space. Most functional dental spaces are concise in dimension due to functional needs and cost considerations. Design features that psychologically brighten and expand dental spaces while maintaining privacy needs are always positive additions. Claustrophobic spaces, particularly operatories, with poorly engineered HVAC systems can be a bane to the success of any practice.
null
Operatory
Operatory one repeats the terrific design addition of translucent glass panels incorporated in the consultation spaces. Spaces with minimal exposure to exterior windows are a challenge. Natural light in a corridor visible through operatory translucent panels or even clerestory glass is the next best option to an exterior window in the operatory to create a feeling of openness. The neutral color palette of the operatory accentuates the spacious feel. Black serves as an accent color on countertops, the patient chair, and stools, providing some “drama” without closing down the feel of the space. Darker colors, bright primary colors and highly contrasted color schemes can be too much in operatory spaces with multiple units of equipment and concise dimensions.
null
null
The unique combination of functional services housed in this facility is intriguing and may encourage you to think outside the box in your next facility. We wish Dr. Singh the best.
null

