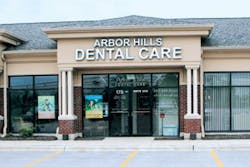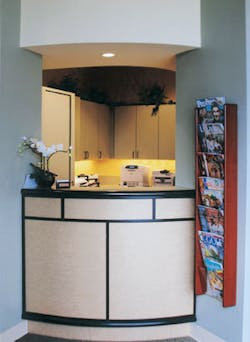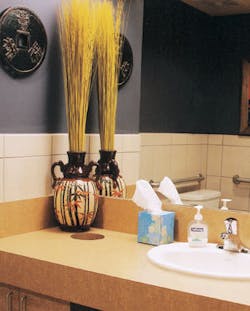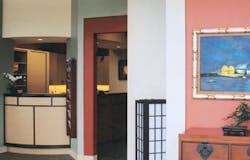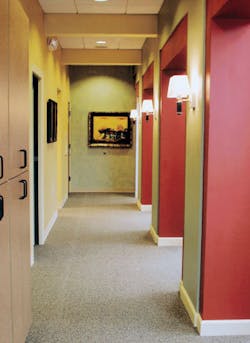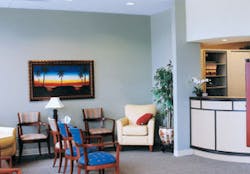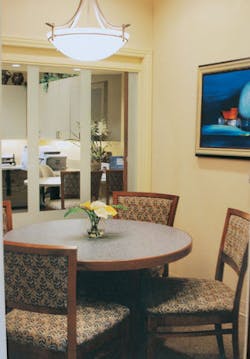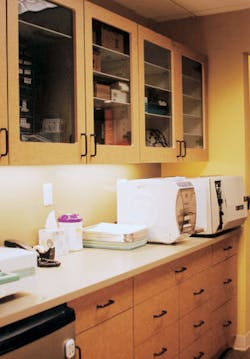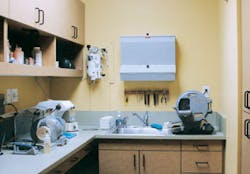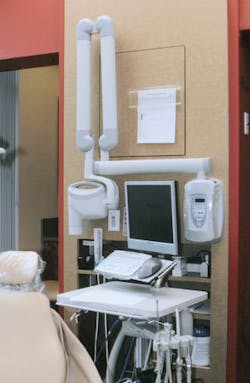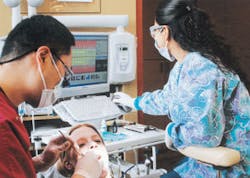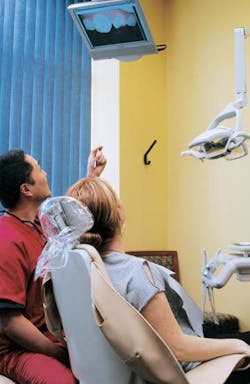2006 Best First Practice Winner
Theodore C. Cho, DDS & Samantha L. Cho, DDS
Arbor Hills Dental Care, Vernon Hills, IL
By Jeff Carter, DDS
Congratulations to Theodore C. Cho, DDS, & Samantha L. Cho, DDS, of Arbor Hills Dental Care in Vernon Hills, IL, for winning the 2006 Design Competition for best new, remodeled, or expanded facility for the first practice owned by a doctor or group of doctors.
Dr. Samantha Cho is a 1998 graduate of the University of Illinois, College of Dentistry. Dr. Sam met her future husband, Dr. Ted Cho, during her last two weeks of dental school. Dr. Ted is a 1999 graduate of the University of Illinois, College of Dentistry. Apparently love can even overcome the pressures of graduating dental school and passing the board exams.
Arbor Hills Dental Care is a well-designed facility that meets many of any general practitioner’s functional requirements, regardless the stage of his or her practice career. The remarkable aspect of this facility is the logistical challenges overcome by the Chos to make their vision a reality. Drs. Ted and Sam were each working as associates with no established practice base when they made the decision to design and construct their first practice facility. They wanted a practice that would reflect the first class practice systems they had immersed themselves in as associates while working in two different and highly successful Chicago area dental facilities.
For those of you contemplating design construction and ownership of your first dental practice facility, consider the following list of First Practice Challenges:
1) Financial obstacles are the greatest challenge to any first practice. With no established practice base and cash flow, lenders will typically “cap” a start-up doctor’s practice loan at approximately $450,000. In the Chos situation, they were both start-up doctors proposing a new practice business partnership and also happened to be married to each other. You might assume as a husband and wife two-doctor team they would qualify for up to $900,000. That is not the case and in fact, it may be more of a challenge for a husband/wife team to obtain sufficient lending for a first practice than two business partners not married to each other.
Lenders will factor in the increased risk associated with a husband/ wife team, including the possibility of divorce and practice dissolution or the unfortunate event of one spouse enduring a lengthy or career-ending disability. In the case of an unfortunate disability, the practicing spouse may become the sole family “breadwinner” and possibly main caregiver to the disabled spouse. Factoring in unpleasant considerations such as these are a necessity for lenders to balance the risk/return parameters of any loan and present an attractive lending portfolio to the secondary market.
null
null
null
Lending allocation categories for new practices can also be a challenge. These categories are often skewed to ensure collateralized items such as dental equipment, computer hardware and modular cabinetry systems are maximized, and “blue sky” uncollateralized new practice needs including operating capital, interior finish-out costs, design fees and other soft costs such as new practice marketing strategies, are minimized. For example, the Chos sought out dental specialty design expertise for their first practice vs. the more typical start-up pathway utilizing an equipment-driven dental equipment supplier plan. In reality, dental equipment supplier floor plans provide less than three percent of the information required to construct a 21st century dental facility. In addition to stamped architectural construction documents, most municipalities require Mechanical-Electrical-Plumbing engineered drawings. MEP drawings are required for example, to document compliance with lighting energy budgets that may allow only 1.2 watts per square foot of facility. California currently allows lighting fixtures to consume only one watt per square foot of facility.
The Chos understood the value of a “designed” facility and wanted to avoid the common mistakes they perceived in other offices in terms of patient and staff flow. Even so, obtaining sufficient lending to initially fund an investment in the design of a new facility is often problematic because of the lending allocation noted above. The Chos have overcome this lending obstacle through the establishment of additional equity and Dr. Ted’s commitment to continue his work as an associate, while Dr. Sam establishes and grows the new practice. For established practitioners with a history of cash flow and business credit, most consultants would encourage new facility lending be structured solely on the value of the practice as a business and not contingent on attachments to other forms of equity.
null
null
null
2) Finding and securing a great location for your first practice can be a close second to lending in terms of difficulty. Younger practitioners a few years out of dental school may be unfamiliar with the more attractive areas of a community to establish a new first practice. Established practitioners in an area are much more likely to be aware of development trends, zoning changes and demographic transition zones. Commercial real estate brokers can be helpful to a point and will have the latest listings for available space in a given area. Brokers and lenders in the area will also have opinions as to where “they think” you should locate your first practice.
Unless you are able to obtain additional funds from non-traditional sources (parents, winning the lottery, etc.) most first practices are in lease spaces. It is next to impossible for associates and recent graduates to qualify for the amounts required to fund a free-standing building on property or even a condominium space with a new construction interior finish out.
null
null
3) Investment allocation in a first practice can be confusing and discouraging. Recent dental school graduates want to immediately integrate digital radiography in a new practice, and rightfully so. In the past five to seven years, technology hardware and software has added $70,000 to $100,000 to the funding requirements of most start up practices. The Chos invested as much in technology for their new practice as they did in the traditional dental equipment category. The Chos first practice investment allocation strategy enabled them to fully equip two of five operatories and partially equip a third operatory for minor exams and emergencies. In the technology category, the Chos were able to integrate digital radiography and cutting-edge dual monitor systems in the two equipped operatories and a well-developed networked computer system.
null
null
Let’s take a closer look at some of the award-winning elements of Dr. Sam’s and Dr. Ted’s facility:
Exterior:
Arbor Hills Dental Care lease space presents an attractive exterior with a clearly defined main entry and signage.
Floor plan:
The interior of this space is approximately 42’ x 52’ yielding 2,180 usable square feet. The minimum dimension of 42’ is optimal to create patient and staff flow while maintaining zoning separation, which reduces stress for all facility occupants. The public area including waiting and business is adequately separated from the clinical zone. Patients at the appointing/transaction counter are buffered from those seated in the waiting area. A common design mistake is not segregating the transacting area from the greeting and waiting area. Practices with these types of “exposed” transaction areas have patients agree (while they are in view of other waiting patients) to appointments and financial terms they cannot honor because they are too embarrassed to express their concerns in front of an “audience.” The financial impact of missed and cancelled appointments on these practices due to this design flaw can be significant.
The private zone areas including staff area and doctors’ office are ideally located and easily accessible by a private entry door to the rear of the facility.
Waiting and Greeting Area:
The Chos wanted to create a facility that was both restful and distinctive in its appearance to patients. A calming color scheme greets patients and sets a relaxed tone for the entire facility. A mixture of furniture fabric and seating styles avoids the “clinic/bus station” feel from which many more generic facilities suffer.
The front desk, which features a light textured veneer contrasted with a dark trim to subtly convey an Asian esthetic, reinforces both the expressed “restful” and “distinctive” design objectives. A “punch” of color at the opening between the greeting area and appointing /transaction area further distinguishes the entrance to the clinical area.
Semi-private area:
A small peninsula table provides an excellent area for patients to sit down and discuss in more detail any concerns they may have. Attractive side chairs remind the patient of the “restful” design of the office even as it serves its functional intent.
Consultation Space:
Seating for four with access to technology creates a private and relaxed space for case presentations. The free-standing table with an overhead pendant light fixture has an esthetic and pleasing appeal. A peninsula table (as shown in the semi-private area) is a functional alternative to the free-standing table and has some advantages in terms of integrating and accessing technology in the consultation space.
Operatory Corridor:
The subtle Asian theme and color palette is carried into the operatory area to maintain the calm and relaxed tone introduced in the waiting area. The most successful dental facility designs blend residential design elements with commercial medical/dental functional requirements. It is a delicate balancing “design” act that when executed well provides a real boost to your practice success.
The sconces positioned on the corridor side of each utility wall in the Chos space are a great example of blending the residential feel into a structural component that provides the connection points for the operatory delivery units.
Clinical Support Spaces:
The sterilization area utilizes two galley-style base and overhead cabinet combinations to support the “dirty” breakdown/“clean” buildup process. Glass front upper cabinets allow staff to view storage items without opening cabinet doors. The compact lab efficiently organizes a model trimmer, plaster bin, vacuum spatulator and lathe. Additional counter space capped with a continuous plug mold anticipates future additional pieces of lab equipment.
Operatories:
The Cho operatories are dual rear entry with a split delivery system. The periapical X-ray unit is mounted to the 12 o’clock wall. This well-established operatory design rationale balances competing desires for both openness and patient privacy. Dual rear entry establishes the shortest and thereby most efficient travel patterns into and out of the treatment space. The technologically savvy Chos chose to integrate dual monitors in each equipped operatory to take full advantage of their technology tools.
Congratulations once again to Drs. Sam and Ted Cho of Vernon, IL, for winning the Best First Practice in the 2006 Dental Office Design Competition. We wish them well and look forward to their continued success.
A Biographical Sketch
Dr. Jeff Carter is co-owner of the Practice Design Group, based in Austin, Tex. PDG specializes in providing architectural, interior design and equipment, and technology integration services to dentists nationwide. Dr. Carter may be contacted by phone at (512) 295-2224, by e-mail at [email protected], or by visiting PDG’s Web site at www.practicedesigngroup.com.
Lease space selection guidelines:
- Northeast corners of buildings are typically the best position for your office to take advantage of the solar orientation of north and east windows. West-facing operatory windows should be avoided if at all possible.
- Locating your first practice in a retail strip center with no other professional service tenants can be a detriment to building a comprehensive restorative practice.
- Retail strip center spaces are typically not designed to “support” an optimum dental facility. The “strips” are often in 20’ widths with the only available windows at the front of the space. In addition, the electrical panels and HVAC units are often undersized for dental facility requirements. Supplementing these inadequate mechanical systems can add significant cost to any potential finish out.
- Forty feet is a magic dimension in dental facility layouts. Seek out spaces that do not have a minimum dimension less than 40 feet. For example, a 40’ x 60’ space can make a great five operatory facility that is highly space-efficient and functional. A 20’ x 60’, 20’ x 80’ or even 20’ x 100’ “strip center” space presents very limited floor plan options and should be avoided if at all possible.
- Medical and professional service occupied lease spaces are often developed with consideration given to the dimensional, HVAC and electrical requirements of heath-care providers. Our experience has been that the most successful dental practices are developed in professional service environments and not next door to the local mini-mart.
- Make sure adequate and easily accessible parking is available for patients when choosing a lease space. The optimal ratio for a general practice is one parking space for every 133 square feet of facility. Many retail lease space options provide parking at one space per 400 square feet of facility. Inadequate parking will impede the growth of any practice.
