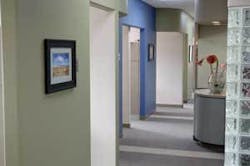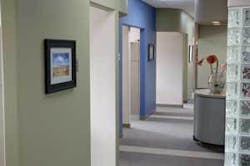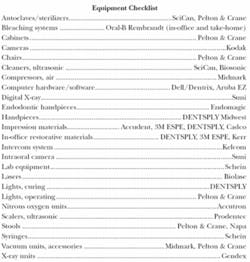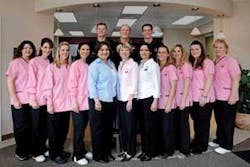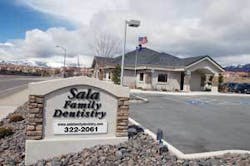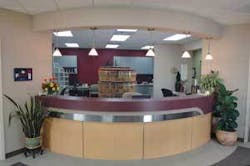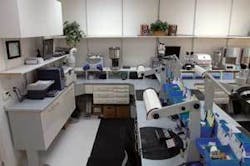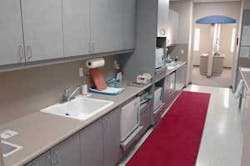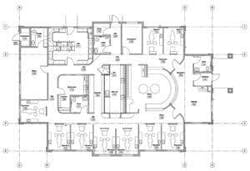New office makes an impact in Reno
Story by Kevin Henry, editor. Photos by Paul G. White
In this issue, Dental Equipment & Materials takes a look at Sala Family Dentistry in Reno, Nev. Dr. Michael Sala practices with his two sons, Drs. Jason and Todd Sala, in this general practice. Dr. Jason Sala recently took a few moments from his busy schedule to tell us about what makes their office unique.
Describe how your practice philosophy influenced design and construction decisions.
- Our practice’s philosophy is reflected through our open and inviting atmosphere. Our mission of “Caring people, Caring for people,” permeates the office from the soft colors we have chosen to the rounded walls evoking comfort and gentleness.
- Open space in our reception area welcomes people. A person feels less rushed when not crowded. We have couches and chairs in this area and have decorated it with pictures of the local area taken by Dr. Todd. The interior echoes the muted earth tones of the high desert mountains surrounding our office. Blue, green, and burgundy color our office.
- The entrance has glass block to allow for natural light and is accented with blue. The reception area is spacious enough so patients do not feel crowded.
- A down-home feel is something we wanted to capture. This is an influence of southern hospitality since all three of us were schooled in Louisville, Ky. We present the atmosphere of visiting a home rather than a faceless office.
- All walls and corners are curved to provide a soft and comfortable balance that exudes the gentle nature of our office.
null
Describe your patient and staff flow patterns
- Flow patterns are governed by the curved, open design of our office to allow for unobtrusive patient and staff traffic. The reception desk is curved with an open, spacious area for ease of patient contact. There are entrances on each side of the reception desk, allowing patients to enter either the hygienist’s side or the doctor’s side.
- Since treatment occurs on both sides of the office, the sterilization room was turned into a hallway connecting both sides of the office. We avoided crossover in this area by creating a mirror image of the sterilization wall. We have two hydrim washers on each side and two autoclaves stacked together in the middle. There is also a statim sterilizer for quick turnaround of instruments if needed. This allows the hygienists to enter from one side and work toward the middle and the assistants to enter on the other side and never cross over.
- Instead of having a supply closet, we created a supply hall just past the sterilization hall. With entrances from both the hygienist side and the doctor side, our staff can avoid unnecessary steps throughout the day.
- The hallways are four feet wide and curved to offset the eye since they are more than 60 feet in length. In the hall’s bend is a glass-blown flower arrangement and a goodbye mirror.
- Each operatory is identical and has rear delivery. This allows for Dr. Todd (who is left-handed) to be able to work in Dr. Jason or Dr. Mike’s right-handed operatories. All operatories have two entrances and a large window to give patients a view of the high desert mountains.
- The doctors’ personal office is in the back corner near the lab so the doctors can have easy interaction with the lab technician.
null
What makes your office design unique and innovative? Is it functional? What is the esthetic impact of the design for the patients and the team?
- Our architects, Don Mackey and Bob Hooft, had designed other dental offices and took time to make sure the office had the latest dental flow technology. Our entire team gave them ideas to incorporate into each design. This interaction gave our team a sense of pride in the building’s design. Flow patterns were a big concern and, with everyone’s input, we were able to avoid crossover area conflicts. The resulting office proves itself unique and innovative with great functionality.
- We have a crown and bridge laboratory within the building that is an asset to us and to our patients. Jim Coppel has joined with us to create a state of the art laboratory where he has incorporated the Sirona’s CEREC ceramic milling machine, Empress One and Two technology, and in-office shade adjustments to make our office even more patient oriented in service, timeliness, and accessibility.
- We have satellite radio providing soft background music.
- Our use of color accents and curves has received continuous comments from our patients who appreciate the comfortable, nonsterile feel of our office while never doubting our adherence to professional dental standards of practice and environment. This has been shown by the increase of new patient referrals since our opening.
- Outside our office, we have landscaped using rocks and native bushes and trees to compliment the surrounding northern Nevada desert.
- Glass block has been added in some areas to increase the amount of natural light in the office. This has a very softening effect and produces the appearance of more space.
- The design accents functionality. The ease of foot traffic through the halls exhibits this as well as the openness and accessibility of the reception area. The layouts of the operatories and their equipment, cabinets, and shelves are a marriage of design to function.
null
What new technology have you incorporated in the new or rehabbed office?
- We have computers in every operatory networked together with Dentrix software.
- We have a Kodak DX6490 digital camera. Its software is installed on the computers to allow patients to see their teeth on a computer monitor. The magnified image helps patients see what we see and helps them understand what we are doing.
- Biolase water laser technology has also been added to our office. This technology has definitely been welcomed by all three of us. We use it daily and our patients love when they can be treated without anesthesia.
- Aqua Perfect, a water purifier, has been installed. It allows us to have a closed water supply system utilizing a bottle system.
- Digital radiography was also added. Suni was the system of choice and we have loved the digital age.
null
How have you achieved optimum function with your equipment? Did you buy all new equipment?
- Our cabinetry system from Pelton & Crane utilizes a rear delivery setup and has allowed for each doctor’s operatory to have the same setup. There are both right- and left-handed doctors in our office and it is helpful to have the ability to adapt to the needs of each doctor within the setups.
- The cabinetry in the operatories has the electrical capacity to expand as the technology changes. We have 2-inch tubing in the sub floor connected to the chairs to allow additional future hidden cabling.
- Incorporating a Kelcom light system has allowed for ease of communication between the front, back, and doctors’ office.
- Custom cabinetry by Chad Dunmore of Precision Built was designed with range of motion considerations. Each cabinet and desk created is modular, allowing for change as technology evolves.
- Cordless curing lights, new X-ray machines, and new chairs in all of the doctors’ operatories have had positive impacts on the patients’ experience at Sala Family Dentistry.
- The hygienists’ chairs from the previous office were re-foamed and re-covered, and the X-ray machines for their operatories were transferred in the move. New foam in the chairs has enhanced our patients’ comfort.
null
What role did your team play in planning the new office?
- The entire team was part of the planning, design, and implementation for our new office. Our staff now includes three doctors, four hygienists, five assistants, three people at the front desk, and two lab technicians.
- We revised the design eight times over the course of eight months. We set ease of use and functionality as priorities in the office design. Our team came through fantastically.
- By allowing the team to have an active role in the design, they addressed their needs and desires. This has resulted in a work environment of comfort, convenience, and practical functionality.
null
How will you get a return on your investment?
- We studied area growth, demographics, and projections to ensure a stable location for high growth and accessibility. We are located near a grocery store, Home Depot, 7-11, a day care, and three senior care facilities. A veterinary hospital has also been built across the way from us.
- We did not pursue financing through traditional banking institutions. A local company expressed interest in using a portion of their retirement funds to fund our building. They were looking for a more secure investment foundation and a more creative way to invest. Together, we achieved a plan that works for both parties. They get a steady return on investment made payable by us in monthly installments. At the end of a five-year period we have first right of refusal to purchase the building. The sale price is fixed, giving them the knowledge of what their investment will be worth in five years. If we do not buy the building we can defer for another five years.
- The new building, its appearance, and its location are all playing a part in expanding our practice. Our new patient flow has doubled and we have the capacity to handle the growth. More than 40 percent of our new patients have come in just because of the building.
null
What were the major influences affecting your design?
- Our personal experiences, ideas, and desires for creating our office influenced our design. The three of us had the same belief - to build a place where everyone feels comfortable.
- We visited many offices around the country. We adopted ideas from each one and learned from their great suggestions.
- Dr. Mike attended MATSCO’s “Think it, See it, Build it” class in San Francisco, sponsored by Dental Economics.
- We also took design classes in Atlanta at the Hinman meeting. These classes showed us the importance of planning and incorporating our own personal touch to the project. A key factor was to take the vision and make it a reality.
null
How has the new office benefited you?
- The new office has helped us start our expansion process. We have grown from one doctor to three doctors. We have moved from 1,300 square feet of office space to 4,200 square feet, expanding from five operatories to 10 operatories, and have another room plumbed for when expansion is needed.
- Moving to an area with higher visibility and more traffic has created an increase in new patients.
- We had a sign placed on the corner for our office. It is lit at night and both our phone number and Web site are easily visible. This enables people who are driving by to call on their cell phones to schedule appointments.
- The new office has given our patients something more to talk about. With Dr. Mike practicing in Reno for 30 years, he has created a good name in our community. The new location has generated a fresh excitement in this established practice.
What advice would you pass on to others considering the same move?
- Take time to look for, research, and find the location that is right for you. The new location will reflect on the style and type of practice you create.
- Plan ahead. Plan, so when the time comes, you do not need everything done yesterday. Visualize your finished office. Design it to accommodate your desires. Don’t compromise your dreams. Keep the ability to expand and the journey will be a fun one.
- Pick an outstanding contractor. Let the contractor pick his outstanding subs so he is working with his own all-star team. They will work better and more efficiently. If there is a lower bid, think long-term, then decide if saving a few dollars now will be worth the potential mistakes later.
- Enjoy the process. Each day will bring new challenges. How you act upon these will ultimately influence the final outcome.
- Stay focused, plan, and decide; this will keep it simple.
- Remember that you, your practice, and your office will reflect each other, and attract new patients and new friends.
