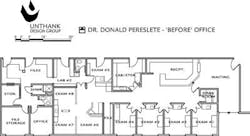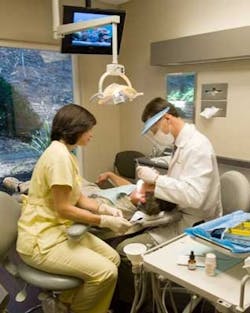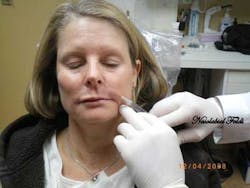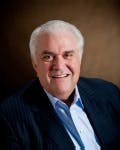Aligning patient perception with technology and quality of care: a study in dental office design
By Michael Unthank, DDS, and Geri True, ASID, Unthank Design GroupThe home of Dr. Donald Pereslete’s practice was quite literally the first dental practice in Mission Viejo. Dr. Robert J. O’Callaghan (the practice’s founder) graduated from the University of Southern California Dental School in 1967, and after a brief period as an associate in Newport Beach, Calif., opened his general practice in Mission Viejo, “The California Promise,” in what is now the La Paz Medical-Dental Center. Dr. O’Callaghan opened his new office in 1971 and immediately had a backlog of patients. As the community grew, he had numerous associates who amassed enough patients from his practice to open their own practices nearby. After the last two associates left the practice in 1985, Dr. Pereslete (newly out of dental school) contacted Dr. O’Callaghan, and was invited to come to work the following Monday.
Dr. Pereslete’s role as Dr. O’Callaghan’s associate lasted 15 years, with practice growth resulting entirely from word-of-mouth referrals. In 1987 the office was remodeled, adding two operatories. When Dr. O’ Callaghan retired at age 64 in 1999, Dr. Pereslete took over the practice. He retained the office space and the staff, most of whom have remained with the practice.By 2008, the décor was dated and the office needed a 21st century makeover. The existing layout inherited by Dr. Pereslete was a compilation of three contiguous suites.
Floor plan beforeClick here to see drawing largerIn the original remodeling, no plan for design was employed. The suites were demolished, and walls were placed to divide the space into operatories. The practice functioned in that environment for 20 years, until Dr. Pereslete took over the practice and began incorporating newer technologies and equipment. He replaced the antiquated operatory chairs, completely changed the computer system (hardware and software), and added digital radiography. Dr. Pereslete’s approach to updating the practice was to improve delivery systems and technologies first, then address the physical plant. As time progressed, he began to observe discordance between his patients’ awareness of the practice’s new technology and how the office actually looked. While the office’s dental technology projected the current century, the office décor was reminiscent of the previous one. In addition, the physical plant began falling apart: light fixtures and plumbing fixtures failed, the water heater stopped working properly, door hinges began coming apart, the carpet was faded and worn, etc. It was hardly a reflection of the quality of Dr. Pereslete’s practice.The doctor was faced with the decision of whether to renovate the suite or move to another location and build a new facility. He quickly found that real estate for sale was rare, and whenever he found a building that would accommodate a dental practice, its location was undesirable. There were numerous opportunities for leasehold space, but none were better options than his existing building. Because of the practice’s long history, its convenient access to the freeway, and recent updates by the La Paz Medical-Dental building and its tenants, it made sense to focus on renovating the existing space. After attending seminars on dental office design, Dr. Pereslete decided to engage the expertise of a dental specialty architect to guide him through the process.Assembling the project team began with the dental architect, and subsequently included the selection of the local architect, general contractor, and IT company. The dental equipment supplier was also helpful in the supporting role of equipment coordination. All of the members of the team were determined after considerable consultation with dental colleagues.Several local architects were interviewed, with the charge of acting as a liaison between Unthank Design Group (providing services exclusively to dentistry) in Nebraska and the local building inspectors in Orange County, Calif. Niall Saunders, the architect selected for this role, was instrumental in supplying a list of local general contractors with whom he had prior experience in building out medical/dental suites. Saunders’ experience with many of the local builders and his knowledge of the plans and local ordinances allowed him to be instrumental in interviewing potential contractors for the project. Once the field was narrowed down to four general contractors, Dr. Pereslete made his final selection after he and Saunders met individually with each candidate.Key aspects of the project were put in place:1. An efficient, effective plan
Floor plan afterClick here to see drawing larger2. Carefully thought-out and documented selections for interior finishes, furnishings, and decorative elements3. Complete, highly detailed architectural drawings and specifications4. A competent local architect to oversee the implementation of those plans5. An experienced general contractor with a competitive bid6. A dental equipment supplier whose role was to supply and coordinate what was required, based upon an objective needs-based equipment evaluation prior to constructionIt is important to note that the plan was function-focused rather than “equipment-driven.”Allowing the lead contractor to hire subcontractors with whom he had developed trust and good working relationships contributed to the project’s smooth progress. Dr. Pereslete resisted the influences of patients who had products or services that they wanted to supply “at a substantial savings” or for barter. Choosing to work with paid professionals rather than friends, family, and patients protected those relationships, and led to enduring professional associations. In fact, many of those involved in the project became patients of the practice! One of the challenges inherent in a remodeling project is maintaining production during the demolition and construction processes. Concerned about how to manage this feat, Dr. Pereslete briefly considered staying in the suite, then rejected the idea (along with the option of shutting down entirely for several months), and discovered a vacant dental suite eight miles from his office, owned by the tenant directly above him. With the help of a dental moving company, Dr. Pereslete’s office (including dental chairs and X-ray units) was relocated to its new temporary location between a Thursday afternoon and the following Monday morning. This required considerable advance planning and preparation, as well as the work of his highly motivated dental team.The doctor originally estimated a 15% to 20% drop in production due to the limited space and foreign location while in a temporary residence. After the project was completed and the practice returned to its original space, the numbers showed only a 10% drop in productivity. He credits his team with an outstanding job of laying the right foundation prior to the move. They were responsible for notifying patients verbally months before the date: mailing notices with statements, mailing and posting flyers, changing the Web site, and creating telephone notices.After the project was completed and ready for occupancy, the move back was even smoother than the temporary relocation, largely because most of the equipment going into the remodeled office was new. This allowed it to be installed and debugged prior to seeing patients. Another contributing factor was the team’s excitement to experience their new, beautiful, highly functional environment. Dr. Pereslete scheduled the first official two days for training and individual space organization prior to seeing patients. Technical representatives and trainers from the various manufacturers were scheduled back-to-back for their hands-on training, including the new delivery units and chairs, the panoramic X-ray unit, digital scanner, sterilization center, and phone system. The electrician was also required to provide instruction on the innovative lighting and timing devices employed for energy conservation.
Treatment room afterAs with any monumental task, anyone undertaking a remodeling project should expect surprises. No matter how detailed the plans or how diligent the engineers are at assessing the layout, there can be difficulties. Dr. Pereslete’s first challenge occurred early on. Because the La Paz Medical-Dental building was more than 35 years old, there were no existing blueprints or building records available. This led to the necessity of hiring a local engineer to create “as-built” drawings of the existing space, so that it could be accurately planned and legally demolished. As demolition began, it became apparent that at least two of the existing walls were load-bearing for the upper story and could not be removed without further engineering study. This required a structural engineer to evaluate the situation, a design for new reinforcement for the superstructure, submittal of the plans to the city for approval, and an inspection before proceeding, adding up to a two-week delay. The lesson: when remodeling, allow for some schedule flexibility due to unforeseen circumstances uncovered during the process.
During remodelingThis occurred once more on Dr. Pereslete’s project when a support column that had been embedded in an existing wall in the reception room was discovered. To remove it would have been prohibitively expensive. With some creativity, the potential esthetic problem was turned into a design feature by incorporating it into a small refreshment center. At the time of Dr. Pereslete’s project, the financial climate was significantly different than it is today. Given the current lending market, it is more critical than ever before to begin with complete, accurate drawings and to obtain competitive bids on every aspect of the project. Although remodeling carries a greater risk of change orders than new construction, advance planning and detailed documentation will keep them to a minimum. Working with “allowances” for lighting, plumbing fixtures, finish materials, etc., will assure either a substandard end product or costly upgrades after the loan amount has already been determined. The decision to renovate a leased space, knowing that he was investing in someone else’s property, was not made casually. For Dr. Pereslete, “... being able to come to work to an environment that makes me feel great, makes my team happy, improves the quality of care we deliver, and makes every patient who comes in — whether they are an existing patient or new — feel like they are in a “leading edge” dental office is totally worth the cost. The return on investment is not measured so much in dollars as it is on personal satisfaction and pride.”For approximately a year prior to groundbreaking, Dr. Pereslete and his team began to market the office’s upcoming new look and technological advancements to new and existing patients. Their approach was to focus on new technologies and a “cleaner, greener” office. They emphasized their use of digital radiography (eliminating the use of chemicals that harm the environment), self-contained purified water systems, fluorescent and L.E.D. lighting, microprocessor-controlled HVAC systems, and “green” construction techniques and materials. They published a newsletter highlighting these features and distributed it to existing patients when they announced the move to their temporary location. After the renovation was completed, patients received another newsletter containing professional photographs of the new reception room and a more detailed description of the additions. In order to promote this “new and improved” environment, Dr. Pereslete and his team hosted an open house, inviting patients, team family members, and all those who helped with construction, including the city inspectors. The event was an overwhelming success, earning rave reviews from those attending. Dr. Pereslete believes that renovating the office at a time when most businesses are scaling back has reinforced the impression that his practice continues to successfully grow in a downward economy. A few patients have even commented that the remodeling was “long overdue.” Dr. Pereslete also used the evening to introduce his dental ceramist, Mr. Andre Michel — one of a handful of CDTs who is certified by the American Academy of Cosmetic Dentistry — and his associate, Dr. Joan Kaestner, a board certified ophthalmologic plastic surgeon. Dr. Kaestner sees cosmetic patients once a month for facial rejuvenation procedures such as Botox and Juvederm. A fundamental issue following any dental office renovation is the resulting impact on the practice. In Dr. Pereslete’s case, “The short and simple answer is that it has been nothing but positive. We are a year-and-a-half removed from the completion, and patients continue to express their compliments about the way the office looks and makes them feel. My team loves the new look and functionality. The design allows us more efficient flow and faster recovery in patient management.”The practice has experienced a 10% annual growth rate since the project was completed, and Dr. Pereslete looks forward to 2010, stating that during the economic conditions of 2009, “any move in the positive is a good direction.”
Greeting area before
Greeting area after
Payment/reappointing area before
Payment/reappointing area afterNot only have existing patients expressed their approval, but the primary reason given by new referrals (which are garnered by word-of-mouth rather than by advertising) is, “I like the way the office looks.” When queried, “The majority of new patients responded that they heard the office was beautiful and wanted a dentist who was up-to-date.” In Dr. Pereslete’s case, the renovation was necessary to align patient perception of the practice, as communicated through the office environment, with the level of technology present and the quality of care provided.Following the completion of his office renovation, Dr. Pereslete offers the following advice to those considering a similar undertaking:1. Begin by interviewing as many qualified architects and designers as possible, and check their references. The more people you speak to, the better you will become versed in the language of design and architecture. You will be introduced to people with many different perspectives on your vision. Eventually, you will be drawn to a qualified individual (or firm) whose name and reputation continue to be brought to your attention.2. Plan, plan, and then plan some more. It is easy to get caught up in the swelling momentum of a project, but unless time is of the essence, slow down and be methodical in the planning stage. It will ultimately save time and money in the long run.3. Resist offers of help from friends, relatives, and patients. You will accomplish your goals faster, without conflicting obligations. You are paying professionals to do a job for you. Let them do it.4. Keep a journal or a blog. Write everything down: names, dates, materials, conversations with contractors, phone numbers, etc. It will be immensely helpful throughout construction as well as for future reference. 5. A photo journal is a valuable tool. At the end of each day, I would stop the construction site and take photographs of the day’s progress. One shot in particular was taken from the same vantage point from the first day to the end. I compiled all these photos in a digital picture frame that automatically displayed the shots in sequence. The picture frame was placed in the reception room for the year after the project as a conversation starter for patients. The photos showed the enormity of the project, which is sometimes lost on patients who only see the finished project. 6. One cannot overemphasize the importance of a great dental team during a renovation project. Stressors are encountered every day. Each team member must be willing to take on more than they are accustomed to doing to help see the project to completion. Delegation is not only necessary in such efforts, but by including the team in the process, they feel more connected to the outcome.
Michael Unthank, DDS, a registered professional architect, owns Unthank Design Group, a planning architecture and interior design firm that provides services exclusively to the dental profession. Dr. Unthank conducts seminars nationwide, and is a featured speaker at major dental meetings. He can be reached at (402) 423-3300, [email protected], or www.unthank.com.
Geri True, ASID, is the director of interior design for Unthank Design group.









