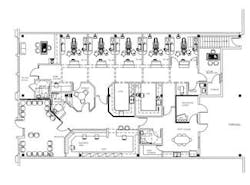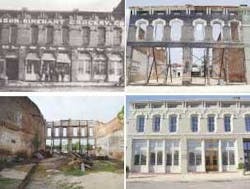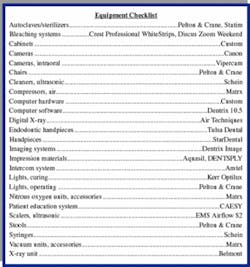Rebuilding a vital part of his hometown
Story by Kevin Henry, Editor
Perhaps it's ironic that, in a town so famous for its history of involvement in the Confederate War, a piece of its original architecture has indeed "risen again," thanks in large part to the dreams and vision of Dr. M.E. McQueen.
Dr. McQueen, known as "Bubba" throughout his hometown and current residing place of Corinth, Miss., took what was a burned-out shell of a building in downtown Corinth and transformed it into a five-chair, 3,700-square-foot, state-of-the-art dental practice. The renovation and restoration of the building, tagged by a representative of the Mississippi Department of Archives and History as "Corinth's most notable commercial building," was a daunting project to say the least, according to Dr. McQueen.
"This building, despite its shape, had been listed as a historic landmark with the National Park Service and the state of Mississippi," Dr. McQueen said. Yes, the building's past drew Dr. McQueen's interest, but it was as much the structure's future as the past that caused him to purchase it.
"There wasn't enough structure for us to qualify for a tax credit, but that's not why we were interested in the building in the first place," Dr. McQueen explained. "This building was the only place downtown with a large public parking lot across the street. Anywhere else in downtown, my patients would have to park and walk a couple of blocks. We're also across from the railroad depot, which was a big part of Corinth's role in the Civil War."
The depot will soon be a big part of Corinth's infrastructure, with the National Park Service currently building a Civil War interpretive center not far from Dr. McQueen's office. It's believed that Corinth-to-Shiloh (located near Savannah, Tenn., roughly 30 minutes away) will become a popular driving route for Civil War buffs in the very near future. Excitement from the interpretive center has revitalized the downtown area and Dr. McQueen's office is at the epicenter of the activity.
While the future looks bright for Dr. McQueen's practice, it might have never happened had he not sat down one night and closely examined his financial future. After graduating from the University of Tennessee's dental school in Memphis, Dr. McQueen returned to his hometown to become an associate in an established practice. Working in a dated building that shared space with three other dental practices proved to be rather difficult. Four offices of 1,100 square feet each were located under one roof. "We were literally working on top of each other," Dr. McQueen recalled.
Eventually, Dr. McQueen bought the practice. However, after sitting down and looking at the books one night, he knew it was time for a change.
"I really felt like we had maxed out in terms of space," he remembered. "So one night I did some calculations and found that our patient base had grown to the point that we didn't have the space to see all of our active patients in the course of a year in our present location."
With that in mind, Dr. McQueen began looking for a new space. When he found the 130-year-old downtown building that was just a shell, he knew he had found his future location. It would take a lot of work, but Dr. McQueen had ideas that he knew would make the results worth the work.
His floor plan includes dramatic ceiling variations and details which showcase five treatment rooms with digital radiography, intraoral cameras, and flat-panel television monitors. Armed with his plan, he approached his Sullivan-Schein sales representative.
"Sullivan-Schein played a huge part in the completion of this project," Dr. McQueen said. "Bobby Manuel and Tommy Boykin (from the Jackson, Miss. office) provided every resource I needed to make the correct dental decisions. They put me in touch with JenniferRhode (Sullivan-Schein National Design Department) who fine-tuned my sketches into a viable plan. The use of custom pecan cabinets and the neutral color tone provide a warm inviting experience unlike any office I have seen — and I looked hard for a long time. Careful thought was put into varying ceiling details and heights to make the most use of the restricted natural light."
The custom pecan cabinets are an important part of Dr. McQueen's office, and he believes they are one of the most important items in his practice.
"I'm very proud of our 12 o'clock cabinet design," Dr. McQueen said. "I engineered the piece to accept an ergotron arm and 15-inch flat panel with keyboard and mouse while housing a CPU, plumbing, nitrous oxide, and call systems. I looked long and hard and didn't find exactly what I wanted. My friend Thad Pratt has a furniture and custom millwork company (www.vicksburgwoodworks.com) and he worked with me to build exactly what I wanted."
Other pieces of equipment that Dr. McQueen speaks highly of include his digital radiograph system and his practice-management software.
"Going to Dentrix has been like going from the Flintstones to the Jetsons for our office," he said. "The addition of the Scan-X digital radiograph system has allowed for better interpretation of films and decreased radiation exposure to both patients and staff."
From day one, Dr. McQueen knew he needed help in the integration aspect of the new office. He contracted with Ted Takahashi of T2 Consulting to bring him up-to-date and assure the project of success.
"Ted's involvement with the computer vendors and installation team from the beginning to end provided a smooth and uneventful process,".Dr. McQueen said.
Dr. McQueen feels his office's interior expresses a comfortable relaxing atmospherewhile keeping some of the original building's features.
"Our office was able to retain two of the original design features of the older building," he explained. "The waiting room boasts an exposed brick wall that is composed of hand-made bricks from the 1870s and 12-foot windows that are of the same dimensions as the original storefront. Double 9-foot mahogany and glass doors greet the patients as they enter the reception area. I feel the 'look' of our new office interior immediately puts the patient at ease. We have utilized hand-oiled pecan wood for the trim work, doors, cabinets, and high ceilings. The woodwork, countertops, and neutral color tones along with the varying ceiling heights help maintain a visually appealing interior and keep us from the 'hospital-like' trap that many dental offices fall into."
It has also given the town of Corinth something to talk about and see.
"People come to our building and want to walk through it and just look at it," Dr. McQueen said. "People are grateful that we put so much hard work into what was an eyesore for the city. The 400 block of Cruise Street (where his office is located) really gives visitors a first impression of Corinth's central business district. I'm glad that we could bring back this building's historical feel."
Others have noticed the transformation as well. Dr. McQueen's office recently received the Mississippi Main Street Association's Award for Excellence and Adaptive Re-Use/Renovation Award. The accolades are certainly welcomed, but it's the sense of preserving a piece of his hometown that has given Dr. McQueen the most satisfaction.
"Historic buildings are artifacts and are frequently the only tangible evidence of our community's history," Dr. McQueen said. "They can provide insights into forgotten or only partly remembered culture, activities, events and people of the past. Like family heirlooms, our buildings contribute to our sense of place, giving us a connection and identity as to where we come from and who we are. A community that protects its heritage shows the world that it is a safe place to raise a family and invest in the future, because of its respect for tradition."
To contact Dr. Bubba McQueen (pictured with his wife, Leah), send an e-mail to [email protected]
Why would anyone be surprised that a man like Dr. McQueen would have the foresight and determination to undertake such a wonderful project? Isn't the dental profession about preservation? What about revitalizing those diseased teeth or making that tired smile sparkle? The end result is the same — good physical health and good economic development. It all makes perfect sense.
What if every senior citizen would know that, in time, their teeth would all be pulled and replaced with bright, shiny, and inexpensive false ones. After all, these teeth are getting old; maybe have some signs of decay and are just not as white as they once were. Get them out of there! Move out the old. Bring in the new!
It may sound trite, but that is precisely what we as a nation have allowed to happen since the beginning of our "shopping centers" era in the 1960s. It is now referred to as "urban sprawl." It is also referred to as a crying shame.
The National Trust for Historic Preservation is like our lifeline to sanity. The National Main Street Center takes people like you, me, and Dr. McQueen and helps us to see alternatives to demolition of historic sites. Oklahoma Main Street, housed under the Oklahoma Department of Commerce, began in 1986. More than $100 million dollars was reinvested in 31 communities across the state by the end of their first 10 years. There is no state funding for the individual community programs. The citizens of each community "invested" in themselves. The returns have been remarkable.
Oklahoma Main Street Program Director Susie Clinard wrote, "Thousands of volunteers worked hard to turn around the economy of their downtowns. In this effort, they not only helped the economy, they also rediscovered their communities and each other.
"Special events and other activities brought people out of their houses and back into their downtowns to celebrate the uniqueness of their culture and their heritage. Long-forgotten architectural gems were uncovered, cleaned up, or restored to provide a sense of history while preserving a legacy for future generations."
Historic preservation and revitalization is as absolute for our nation's integrity as all of you who serve in the dental profession are to our physical well-being. Once those buildings are gone, they are gone. Wouldn't you like your grandchildren to know the joy of going "downtown" again and treasuring the history that abides there?
Take a look at those "old" buildings again. Like Dr. McQueen, you might just find a beautiful "diamond in the rough." Trust me U you will never spend your time or your money more wisely.
&emdash; Ruth Ellen Henry
Former "Main Street" Manager, Sand Springs, Okla.
In his own words, Dr. McQueen describes the interior of his office...
With the design of our new facility, we started with a basic bubble flow diagram of the office space noting travel concerns and communication between public, treatment, and private areas. The projected renovated space gave us certain parameters with which to work. A large reception area was created with 14-foot ceilings and access to direct sunlight creating a comfortable light feeling. Patient privacy was a priority with the addition of a consultation room and semi-private financial area. Flow from the public area to the treatment area is direct and uncluttered. Extra-wide hallways and large glass doors allow easy movement between zones by both patient and staff. The lab and sterilization/tray prep areas are directly opposite the treatment rooms. The sterilization area is centered opposite all five treatment rooms while the lab is centered opposite the three rooms used for restorative dentistry. Our Scan-X radiographic workstation is located just outside the hygiene area in a hallway work area. Staff flow from treatment rooms to the radiographic workstation is direct and short. Our private areas (doctor's private office, team leader's office, break room, and staff restroom) are located out of the public-to-treatment area to maintain staff comfort. The break room is directly accessible from both the front desk area and the treatment hallway. Varying ceiling heights and doors between zones allow for increased sound dampening and ensure both patient comfort and privacy.
null






