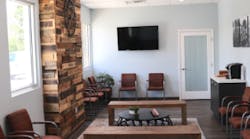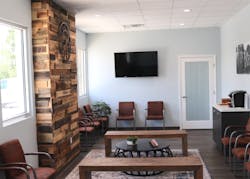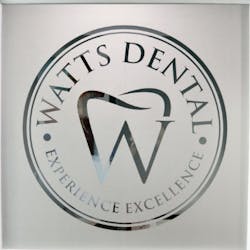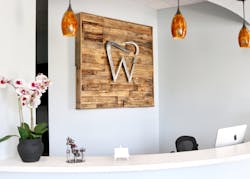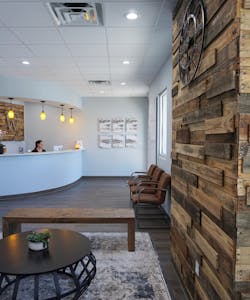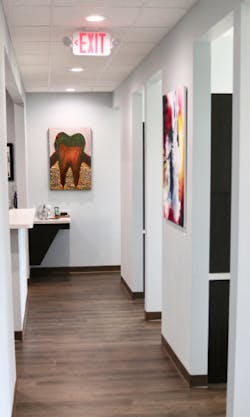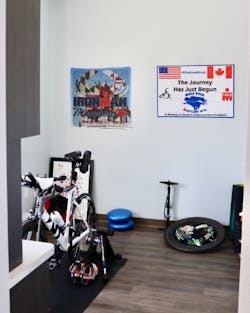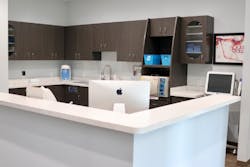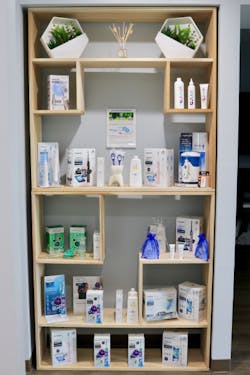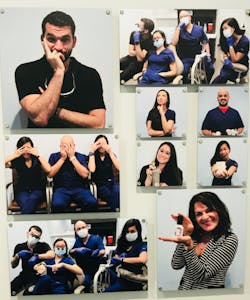Dental practice design profile: Watts Dental
This article originally appeared in the Principles of Practice Management e-newsletter. Subscribe to this informative twice monthly practice management ENL here.
DE's Design Studio Profile
Watts Dental, Fishhawk, Florida
Founder: Dr. James Watts
Designer/Architect: Joe Dixon
Square footage: 3,400
Number of operatories: 10
Year founded and/or redesigned: 2018
Chair/cabinet manufacturer: Ciara Design
Sterilization Manufacturer: Ciara Design
Important technologies: Kavo OP 3D, Itero Element,
Form 2D printer, Maxray, Gendex Sensors,
Curve Dental Cloud Software, Carivu Transillumination
Lending institution: Bank of America
Practice vision
Our philosophy at Watts Dental is, “We are in the people business, providing dental services.” Our office is in Fishhawk, a suburb of Tampa, which is known to be family-friendly and community-minded. We accept patients of all ages, and aspire to become the “local family dentist." We engage the community by hosting multiple after-hour events for small businesses, network marketing meetings, and participating in chamber events.
The office décor is designed around the concept of modern vintage. The psychology behind colors and textures were considered to offer a tranquil feeling from the moment someone walks in. Our natural wood accents and clock tower offer a more rustic and homey personality to the waiting room. Our walls serve as an art gallery where local artists display their pieces for sale.
The office is designed to facilitate patient flow. The warm greeting area opens two ways to a rectangular corridor. As the patients are escorted to their treatment rooms, they pass the sterilization area, which is displayed in an open expo fashion and allows patients to appreciate the cleanliness as well as holds the team accountable. The team has a private room with individual lockers and a full kitchen to use at their disposal. The team room is equipped with a TV and allows for morning huddles and team-building exercises. There are two open concept working areas for team members to use as needed.
Every square foot has been taken into account to maximize efficiency and productivity in a high-volume practice. Each sector is designed based on treatment goals, and this decreases the need for patients to walk through a busy practice, which allows for a more relaxing experience. In addition, each operatory is outfitted with centralized nitrous oxide and oxygen delivery systems. One pathway from the greeting area opens into the hygiene and new patient quarters. Upon entrance is a centralized hand washing station that reduces the need to outfit each operatory with a sink, which steeply decreased construction costs.
The Pano/CBCT unit is then encountered for patient exams. Patients then progress through a middle hallway, which eliminates the need for hygiene patients to walk through the remainder of the practice unnecessarily. If a patient is presenting for treatment, there is a second entrance departing from the greeting area, which takes patients to their respective operatories at the back of the practice, bypassing the bustle of the hygiene rooms. The centrally-located consult room and wellness center allow patients an opportunity to further discuss any concerns and purchase any necessary dental hygiene products and equipment prior to checking out. The seamless flow of the space allows each patient to reach his or her destination in a direct and discrete fashion, with the aim of maintaining a serene and tranquil environment amidst a high-volume practice.
Many patients express fear and anxiety prior to their dental visits, which can be heightened by the environment of a busy practice. By design, our practice serves to reduce the amount of unnecessary stimulation to patients by generating a seamless patient flow.
Also read about DE Design Studio feature practice, Tranquility Dental Wellness.
